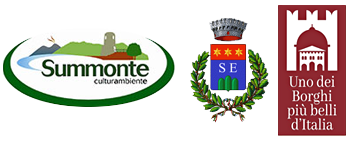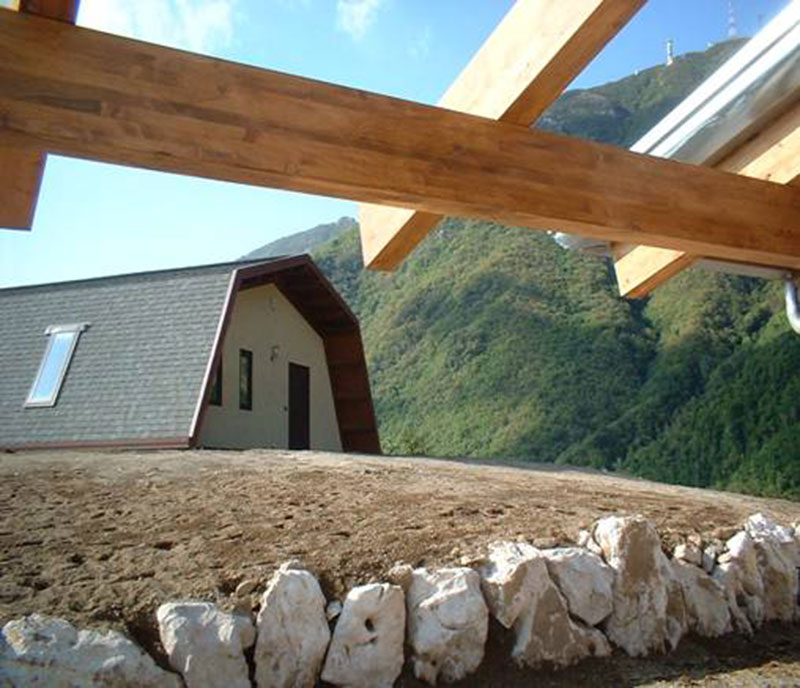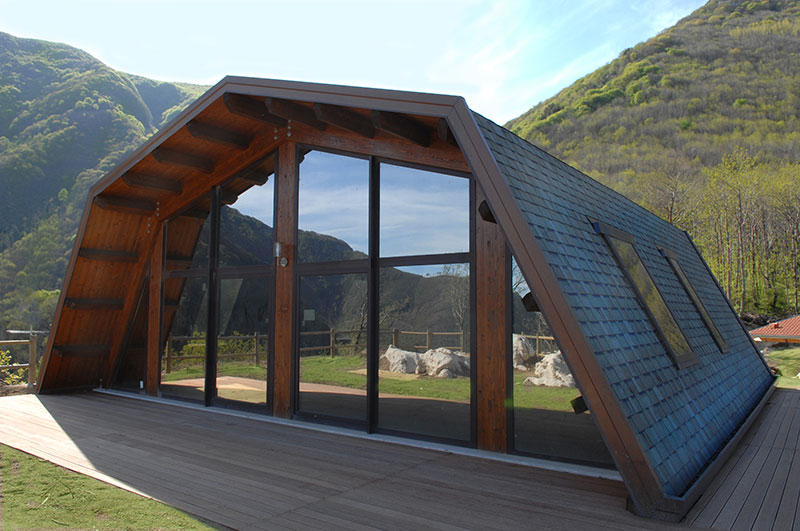The building is located in Castellone. The building, under construction, is developed for a floor above ground with a height at the top of the roof of about 3.60m. The south front is almost completely glazed with a walkway terrace along its entire length; the west front is completely blind except for a skylight, the east front is completely closed; the northern front has only small windows.
The complex as a whole is about 125 square meters with indoor premises of 90 square meters and exterior of about 35 square meters; there is a small road connecting the main road with a development of about 100 ml for 3 m of width. The building is in a laminated wood structure with ventilated roof and external walls with panels and overlapping layers and wooden frames. The windows form a glass wall in the south façade, almost in its entirety, which naturally stores the heat produced by the sun’s rays.






