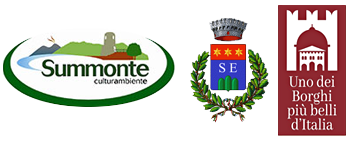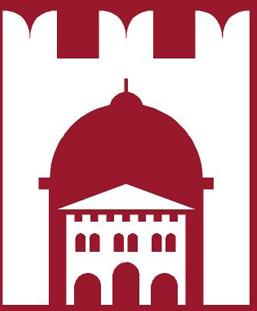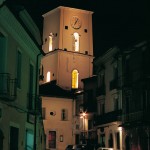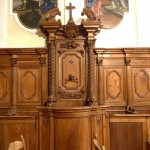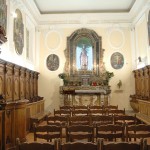Adjacent to the church of San Nicola there are the Congregation of the SS. Rosario and the bell tower; the mass of the latter emerges and hangs over the organism with considerable overhang, with the advantage of the stone jambs of the windows to the two emerging orders, the stone cornices and the many bells. The bell tower, almost square in plan, the cell of the first order is incorporated into the building volumes and serves as a passage between the small church and the sacristy rooms of the large church; Two orders are divided by a jutting cornice in petra and characterized by the presence on four sides of slender arched openings adorned with jambs and stone capitals. On the hypogeum floor the bell cell joins with the crypt of the small church. The Congregation of the SS. Rosario, dating back to 1600, is characterized by the presence of a carved wooden choir of the time with seats and headboards of exquisite workmanship enriched by classical and naturalistic motifs. The rich and scenic seat of the Prior, author Raffaele Di Nardo, is dated 1866. In the background the altar in polychrome marble dedicated to the Madonna of the Rosary with overhanging niche containing the statue of the Madonna with child in arm of the seventeenth century. On the sides of the altar two oval canvases of 1700 depicting Jesus among the doctors in the Temple and the Crucifixion.
On the long sides six canvases of the 1800 depicting the birth of Jesus, the presentation to the temple, the garden of the olive trees, the scourging, the derision and Veronica drying the face of Jesus. A stone slab, dated 1681, closes the void of the staircase leading to the vault below, vaulted, with the same dimensions of the overhanging hall and communicating with the bell cell.
The historic center of Summonte develops along three roads: via Borgonuovo, which is the main street and crosses the urban center, connoting a housing system divided into two fronts, from the latter are grafted, on one side, via Varra that goes up the hill towards the mountain front and, on the other, via Arco San Nicola which re-lining with via Castello, where the ancient village develops, create a wraparound system around the hill on which the tower rises. The medieval village, characterized by the majestic Angevin tower, in recent years has been the subject of numerous restoration and functional redevelopment with a difficult work of reconstruction restoration accompanied by archaeological investigations and historical-documentary research, aimed at reconstituting the equipment of the ancient castellated complex reaching an integral recovery of the historical architecture. The space of the tower and of the castle, today brought back to its ancient splendor, host a permanent exhibition, with various types of documentation, related to the history of the territory and to the its natural resources and the civic museum of Summonte. In addition to the church of San Nicola di Bari, located in via Varra there is the church of Sant’Andrea, dating back to 1559. Very simple is its interior with a single central altar and a large round arch with frescoes depicting scenes from the life of Saint Martyr Vito.
The façade has no decorations and presents the classical tympanum crown with an oval central eye. Besides these are the most important historical emergencies, the historical center of Summonte is characterized by the presence of elements of great value and architectural importance of various kinds. Worthy of note, in fact, are the buildings of clear sixteenth century, with internal courtyard and monumental entrance as Pepere Palace and Brosca Palace in Via Varra, Montella Palace and De Cristofaro Palace in Via Borgonuovo, which were then superimposed interventions of clear mold eighteenth century. Always worthy of note is the Arch of St. Nicholas, dedicated to the patron saint, of medieval origin was one of the doors that allowed access to the fortified structures of the ancient village.
The different transformations and the historical stratifications have changed the original appearance of the door that incorporated into the curtain walls of the houses developed over the centuries, has acquired the current connotation, characterized by a simple round arch on piers in local stone blocks.
On the top of the arch inscribed by two simple pilasters, there is also an arched shrine inside which the image of San Nicola di Bari is depicted.

