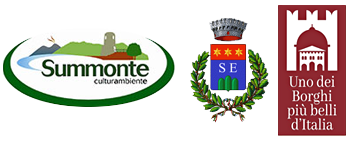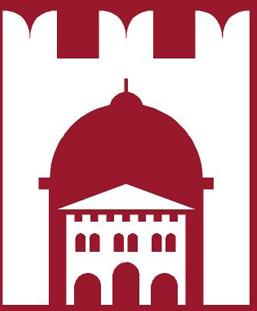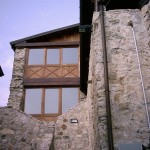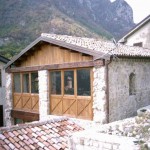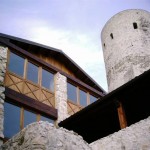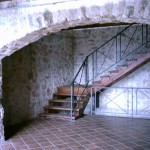Former Church of San Nicola (structure for productive activities)
The archaeological excavations revealed the presence of an antichacean church leaning against the north side of the fortress. The church, with a single hall, was in operation until the contemporary era and was partly demolished after 1930, partly in the fifties to widen the underlying roadway.
Built in the northern area of the area, outside the castle, the ancient church is remembered by oral tradition and documented by a cadastral plan of the twentieth century. This area, as the inhabitants of the surrounding houses remember, has been transformed over the years ’50 from the construction of a small clearing on Via Poggio Bellarosa and from the reconstruction of the retaining wall on this road, which destroyed part of the north side and the facade of the church.
In fact, during this work many human bones were found, probably following the destruction of tombs and ossuaries belonging to the church. Other damages came from the construction of a house near the north-east side of the church. Finally, the high parts of the church, which were still in sight, were buried under many tons of building material unloaded in the area after the 1980 earthquake.
The church, oriented E-O, had the shape of a rectangle, about 16 × 8 m. The perimeter wall has a thickness of about 1 m, and is formed by limestone stones joined by a compact mortar, arranged on almost horizontal courses, with the interior plastered in white. In the southeastern corner only a small section of a floor screed has been brought to light. An element of considerable interest was the discovery of another wall that runs parallel to the church wall, about 70 cm. of distance.
This is preserved in elevation between 2 and 3 m., And was connected to the church by drainage arches. Between this wall and the eastern perimeter of the church was revealed a drainage channel, paved with limestone, which shows an accentuated slope towards the South-East, and that certainly served to channel the meteoric and draining waters belonging to the church and to the surrounding buildings towards the lower part of the hill.
The intervention that has been carried out and that today makes the site perfectly practicable, has determined the reconstruction of the original volumes of the former church, obtained essentially from the cadastral data, and constitutes an essential contribution both to the revival of the medieval image of the site, as well as deduced from the archaeological survey, both to the full functionality of the structures recovered, for the purpose of their use for artistic events and for tourism activities in general.
The volume has been reconstructed only where the foundations, the masonry walls and the remains of walls of a discrete elevation of the ecclesial structure still exist. In the area where, in the eighties, cuts of the masonry and radical excavations of the area of sediments were made, an open staircase was created which dismounts on a terracing protected by a wooden loggia from which the restored body of the building can be accessed.
The wall structure, both relative to the reintegrated volume, and relative to the added ramp and loggia, was completely built in local limestone. Since it is not possible to reproduce the original façade, the fourth wall has been inserted to close the internal space, using a high glazed wooden frame stiffened by two masonry pillars of limestone blocks, placed at the center like columns.
The main building, which, as mentioned above, takes up the original perimeter of the former church, includes three levels of floor and a and a sloping double-pitched roof with armor in trusses, laminated wood beams, planks and overlying slab, protected by a mantle of handmade tiles.
The basement, is divided into two rooms, each with its own entrance, on Via Poggio Bella Rosa, one is intended for rooms for storage of toilets and any production activities and connects to the upper floors with a staircase of service iron and wood , the other is intended for visitors only, the service block is equipped with toilets for the disabled.
The ground floor which is accessed via the open staircase with wooden terracing, is rectangular in shape, with walls made entirely of local stone with a wooden beam exposed ceiling, the environment is centrally characterized by a large stone arch and at the bottom presents the beautiful laminated wood staircase that allows access to the floor above.
The first floor has the same characteristics as the ground floor, but its interior is characterized by the presence of wooden trusses, in lamellar wood, the single-arched windows on the side walls and the glass and wood windows on the front wall that open to the evocative scenery of the ancient village and the castle.

