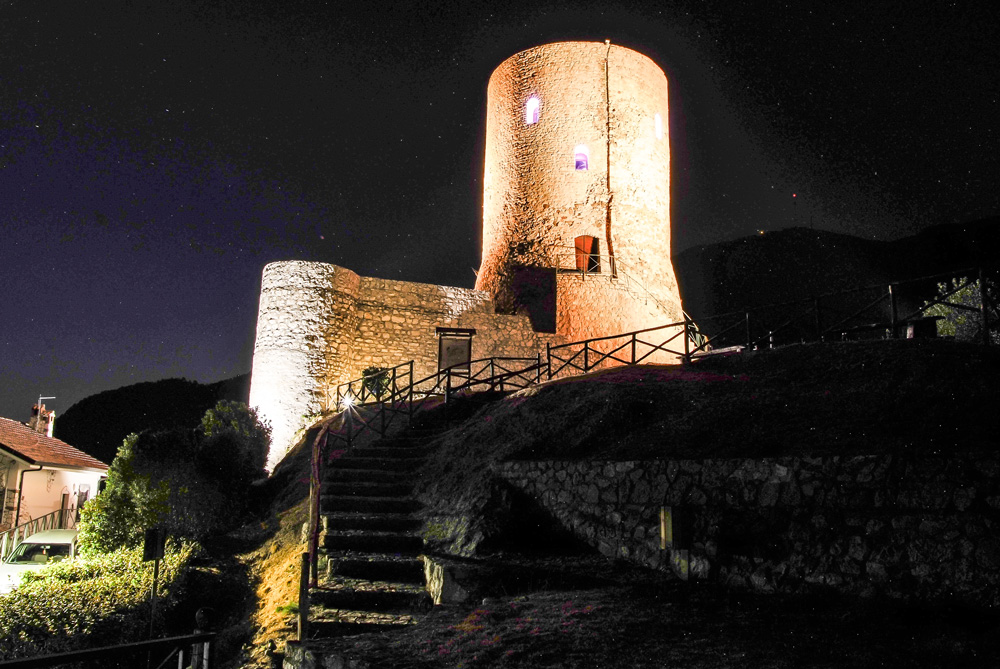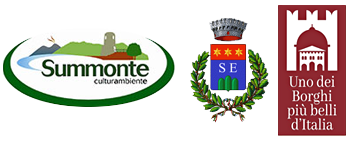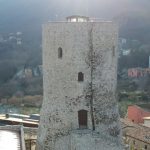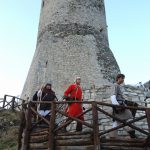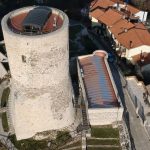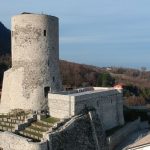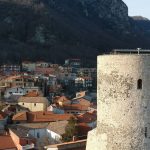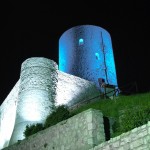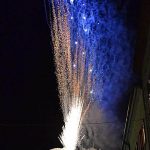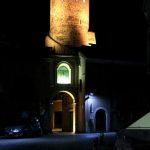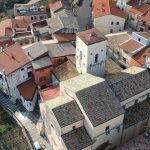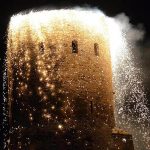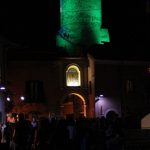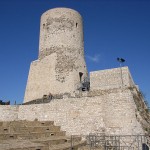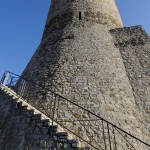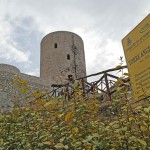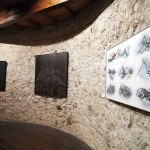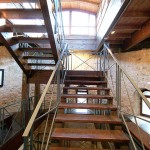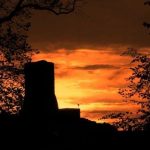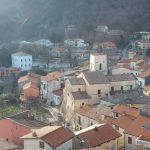Summonte seems to have been a strategic choice for the location of the castle (documented for the first time in 1094) and of the fortification of the farmhouse. It can be said, therefore, that Summonte was until the dawn of modernity essentially a military garrison. The surviving element of this system of fortifications is the cylindrical tower with a truncated conical base (end of the 13th-early 15th centuries).
The tower was elevated on the ruins of the castle where the Malerba family probably lived and held the local fiefdom in the Norman period. Around the mid-nineties, however, were found the structures of the Norman-Swabian castle in Summonte, following an archaeological excavation conducted under the supervision of the Superintendence of Archaeological Heritage of Salerno, Avellino and Benevento. The tower that until a few years ago appeared as a ruin, has been recently restored recovering the wall equipment and reconstructing the wooden floors up to the last level, of which we found traces. It is built entirely of blocks of rough-hewn limestone and mortar based on lime, sand mixed with lapilli and ground stone. Originally the external facing had to be entirely plastered.
The floors must have been perhaps five and had chestnut beams and planks. The base volume of the Angevin tower, shaped like a truncated cone, was not circular but elliptical, perhaps because the building had to include the walls of a pre-existing mastio, supported by a tall, massive spur on the north-west side.
The reconstruction of the tower was carried out by carefully studying all the construction details and re-proposing the pre-existing materials and construction techniques, both as a means of remodeling the architectural aspects and as a means of consolidating the factory.
The tower is characterized by five floors, divided as follows:
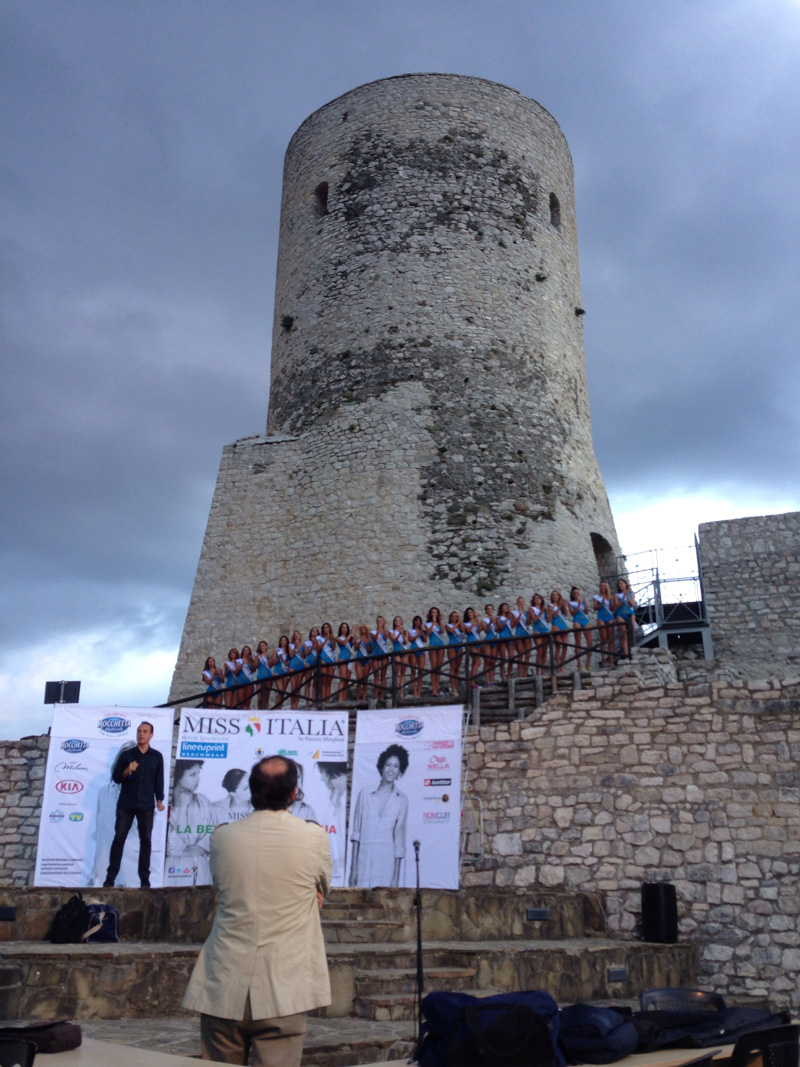
• Ground floor
It is actually a cistern below the first true level of the tower, it dates back to the XIII-XIV century and was used for the collection of rainwater.
• Raised floor
Compartment above the cistern and connected to it by a well, probably this environment was intended for the conservation of food supplies. Today the floor has been paved with chestnut wood planks, supported with a metal structure and equipped with a crystal hatch, the floor has an independent access to the other floors of the tower and is accessed through a side ladder in iron and wood.
• First floor
It is accessed through an external masonry staircase of semi-circular, semi-circular stone that develops along the outer wall of the tower, the floor is characterized by a wooden plank floor supported by glulam beams positioned on the same views of the ancient structures, centrally and present a lamellar wood staircase with wooden treads and iron balustrades, the staircase is developed for all floors up to the terminal terrace. Along the walls in blocks of exposed-hewn limestone, there are a series of loopholes closed with wooden frames, mainly used for lighting and aeration of the internal environment.
• Second floor
The plan has the same characteristics as the first, with the only difference being a little wider and instead of the ventilation slits, it has only one opening, a sort of polycentric arch single-piece, made of limestone and closed by a wooden frame treated with wax.
• Third floor
The plan has the same characteristics as the previous ones with the only difference that it has six polycentric arched windows.
• Terrace
From the terrace it is possible to enjoy an exceptional panoramic scenery, accessible from the staircase through a skylight, in glass wood and metal structure, the floor is covered with wood effect porcelain, anti-freeze and anti-slip perimetrically there is a parapet in equipment masonry of rough-hewn stone blocks and a crowning box in stone splinters.
The entire structure is equipped with an independent electrical system characterized by spotlights and outlet points distributed on each floor. The plant has been built according to all current safety regulations. The fixtures are in chestnut wood reinforced with aesthetic features typical of medieval forms.
